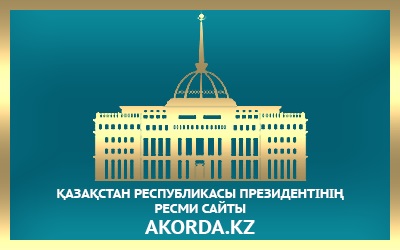Excavation. XIV-XV c.
Urban planning is built according to a specific project, with traditions characteristic of the city of a nomadic country. Architecture and interiors of houses are typical for the cities of the Volga region and Khorezm, especially the eastern influence is noticeable. The houses are built of raw brick and consist of two, three or four rooms. A sufa (tapchan) is built along the side of the wall of the room. The rooms were mostly heated by a tandoor stove. The heating system is arranged in such a way that the heat from the tandoor stove passes through the kans (heating pipes) conducted inside the sufa, and exits through a vertical chimney inserted into the corner. All the walls and sufas were plastered with clay and whitewashed. The floors in the rooms are rammed and also plastered with clay. There were also warehouses for storing millet and barley, dug into the floor in the living rooms.
Archaeological excavations commissioned by the Center for the Study of the Historical and Cultural Heritage of Atyrau region in different years were carried out by archaeologists A. Zainov, E. Rakhmankulov.








